
Private Residence 3

Private Residence 2










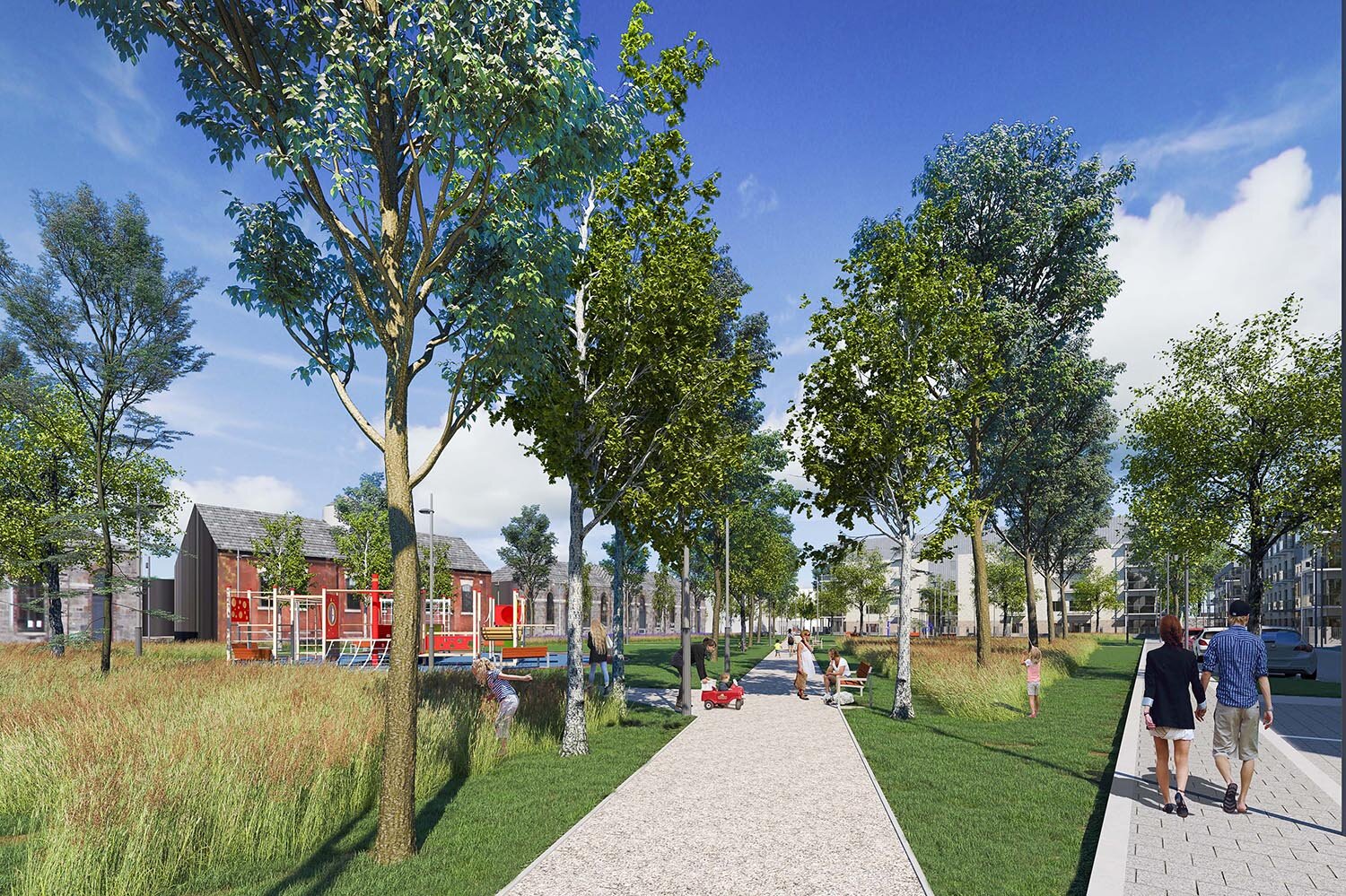
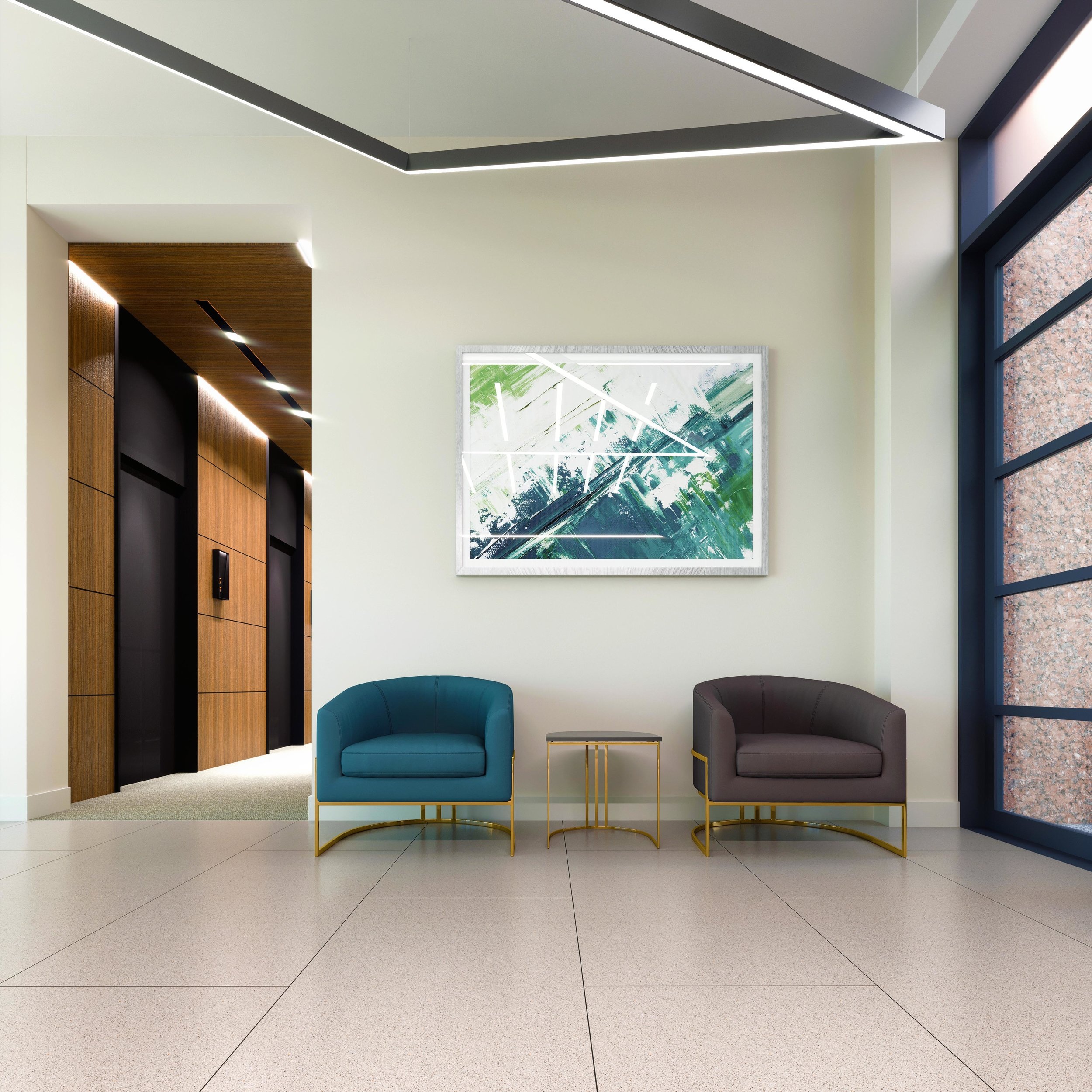
Office Fitout | Private Client

Office Interior Dublin




Interior Study Private Client
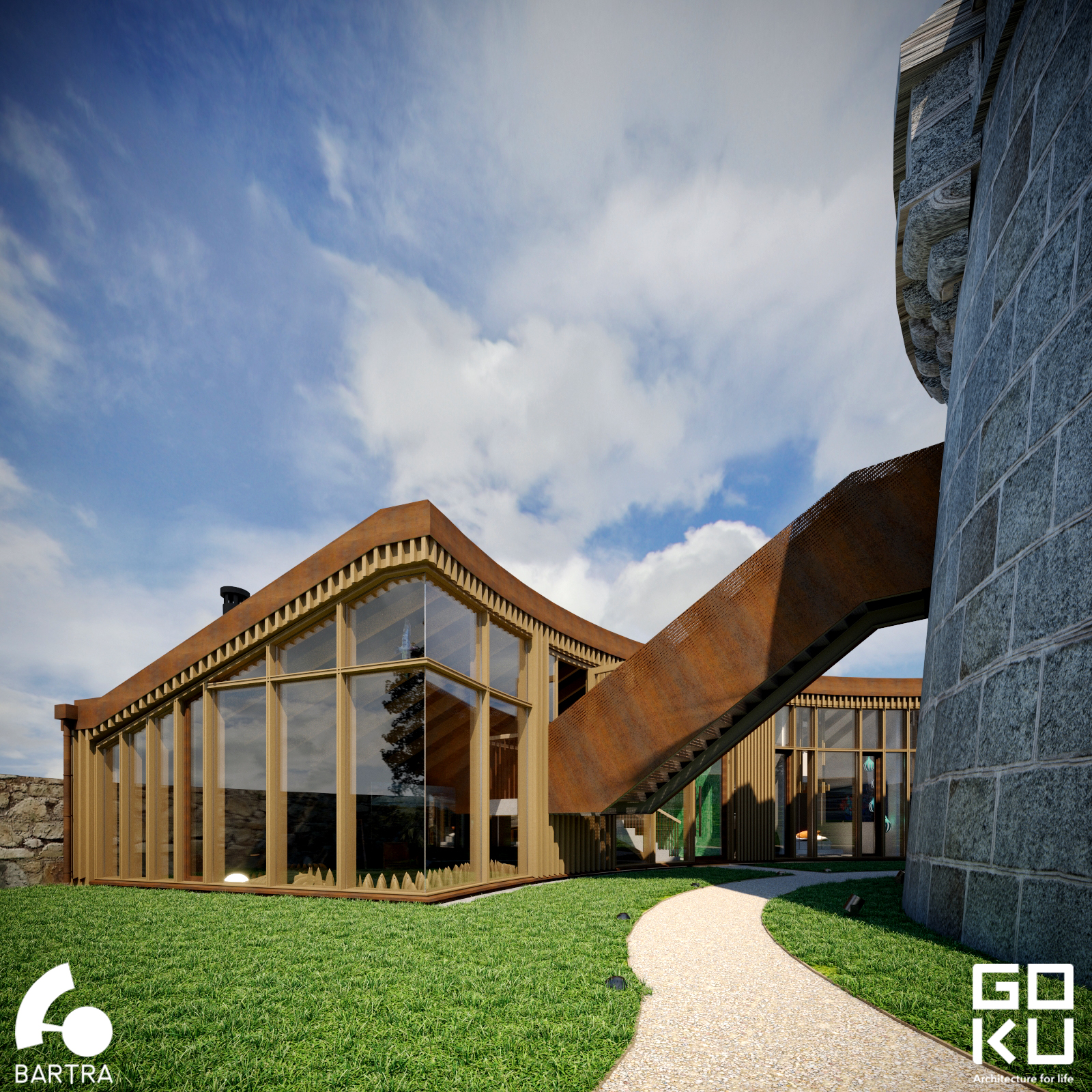

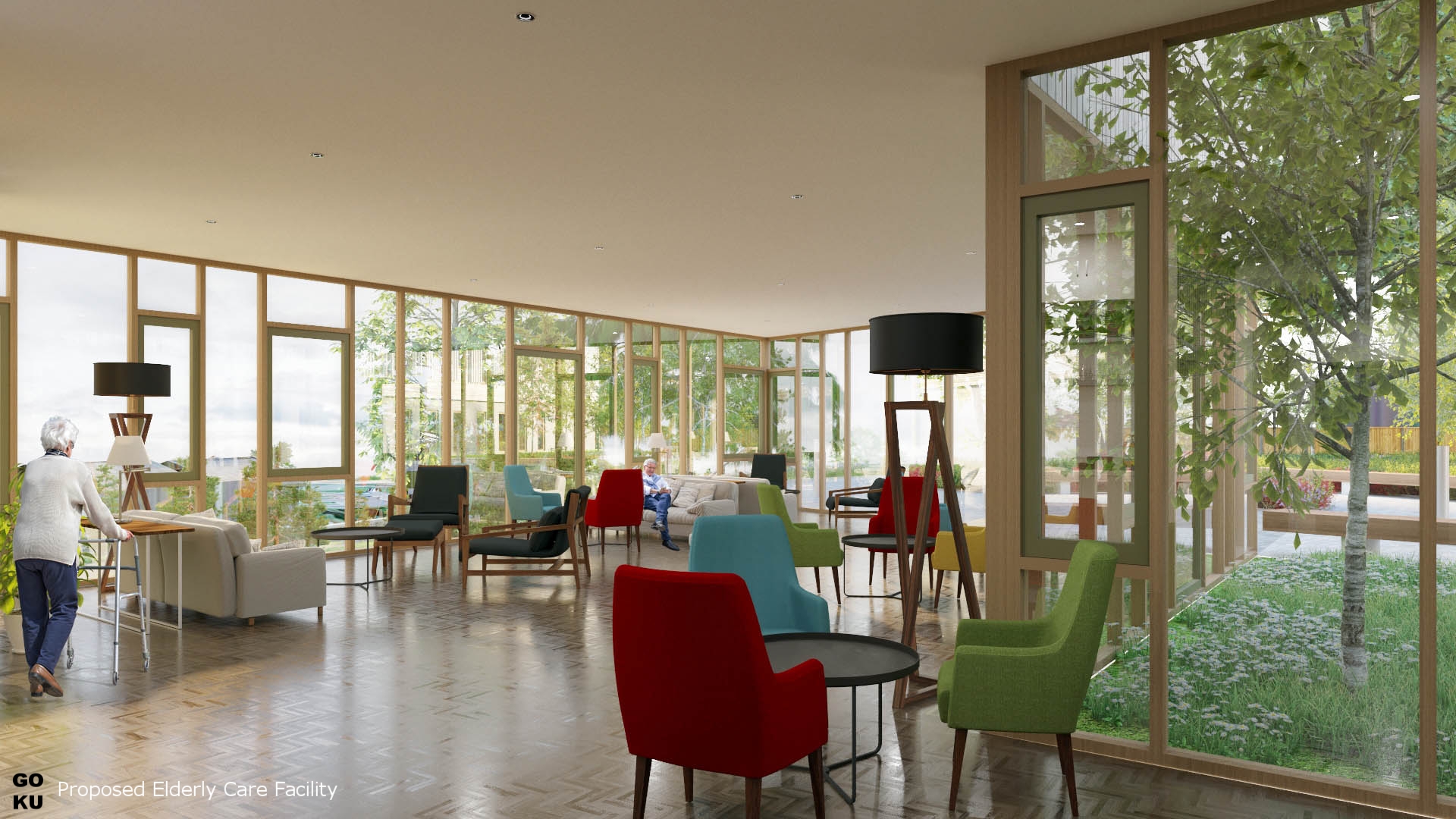
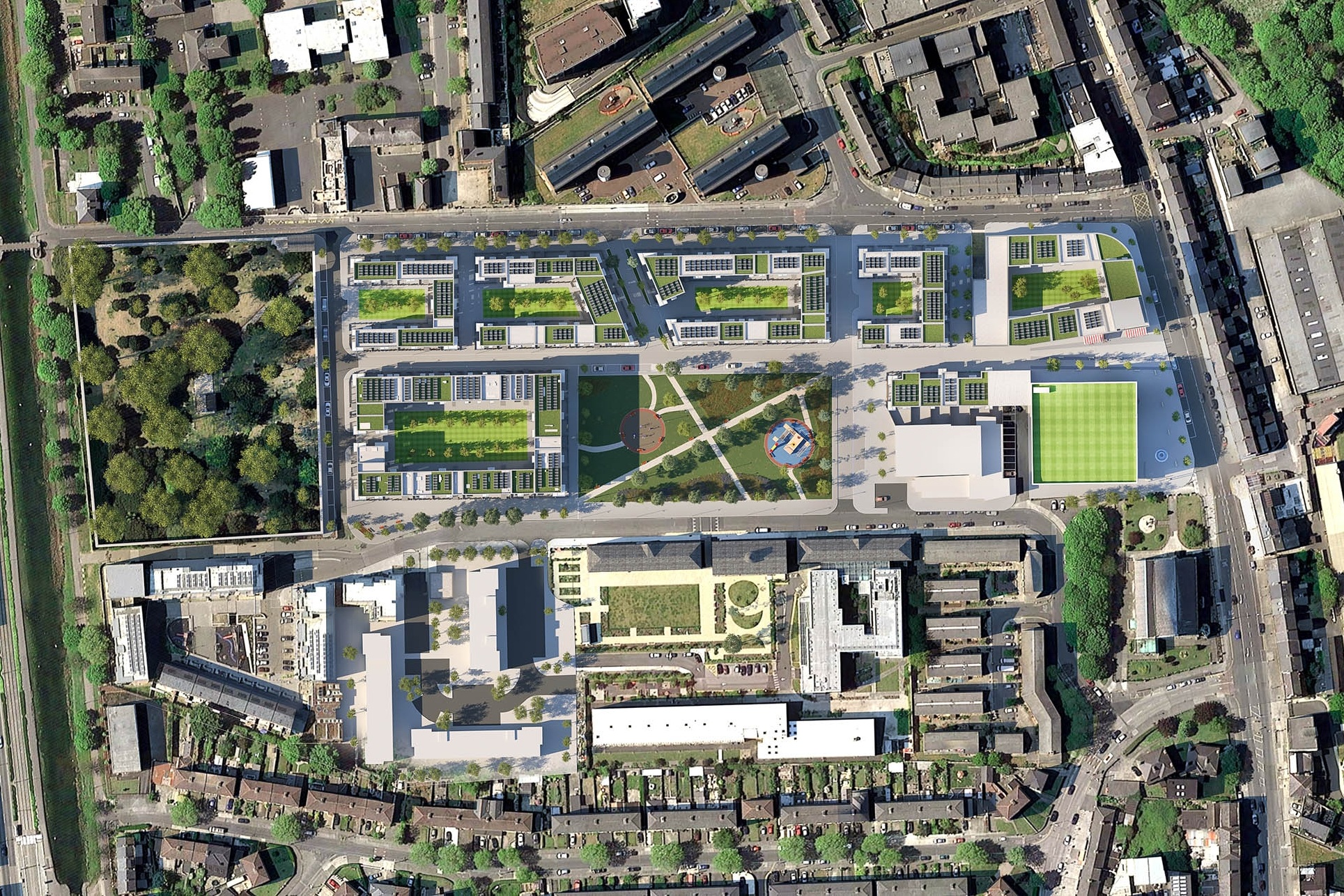
Artists impression of preliminary feasibility for redevelopment of St Michaels Estate (2018)

OD Interior Proposed House




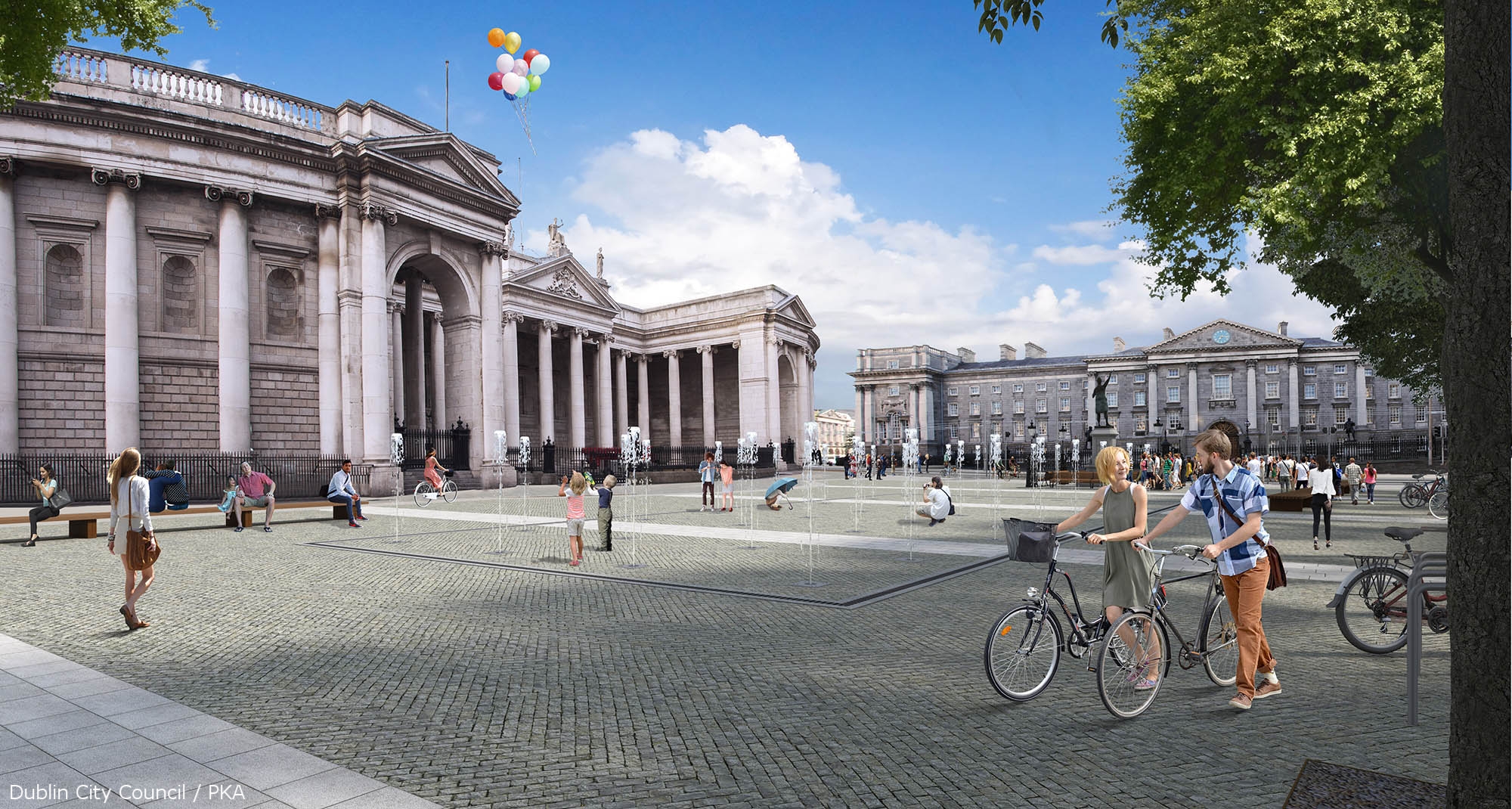











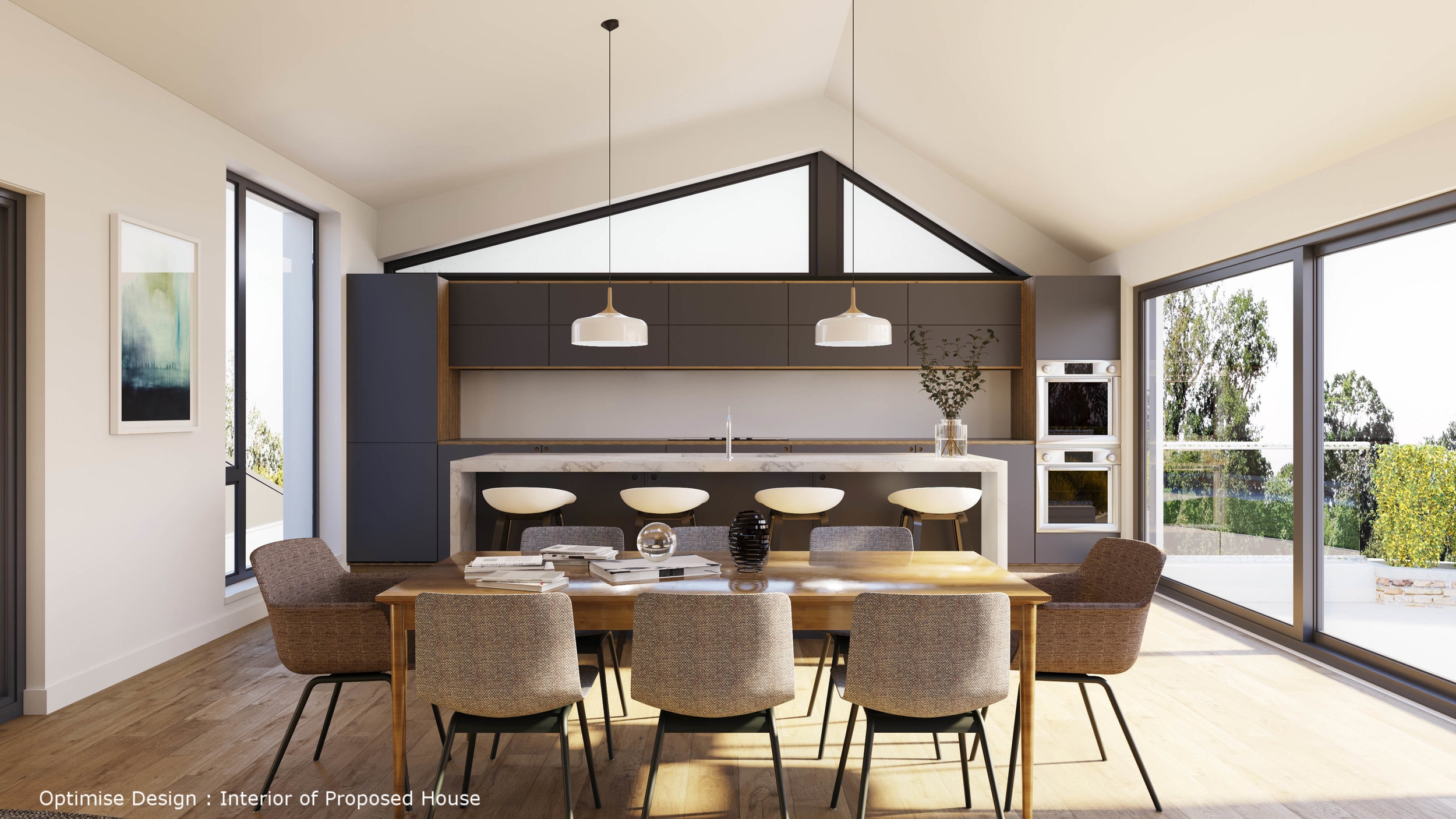
OD Interior Proposed House

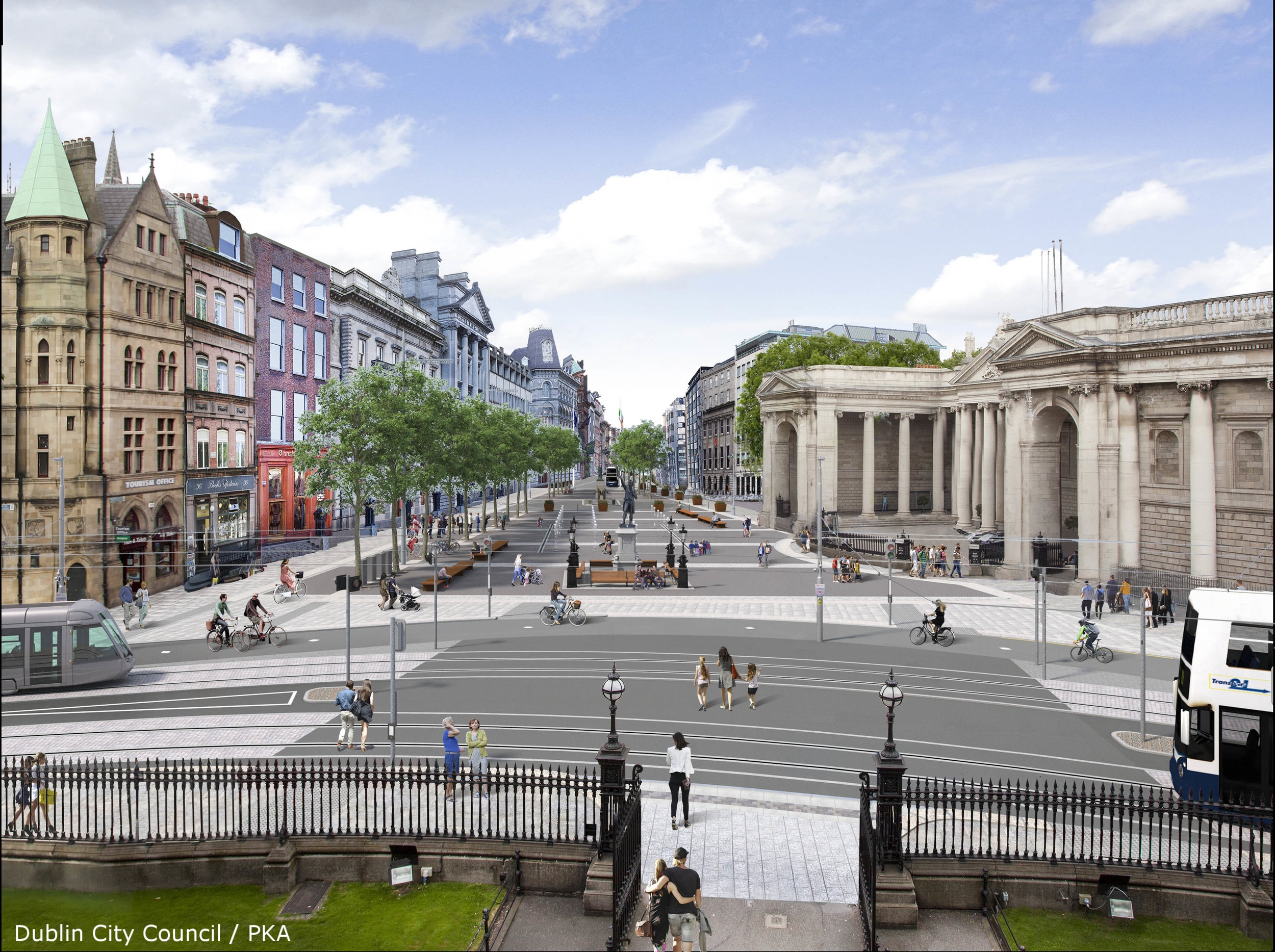
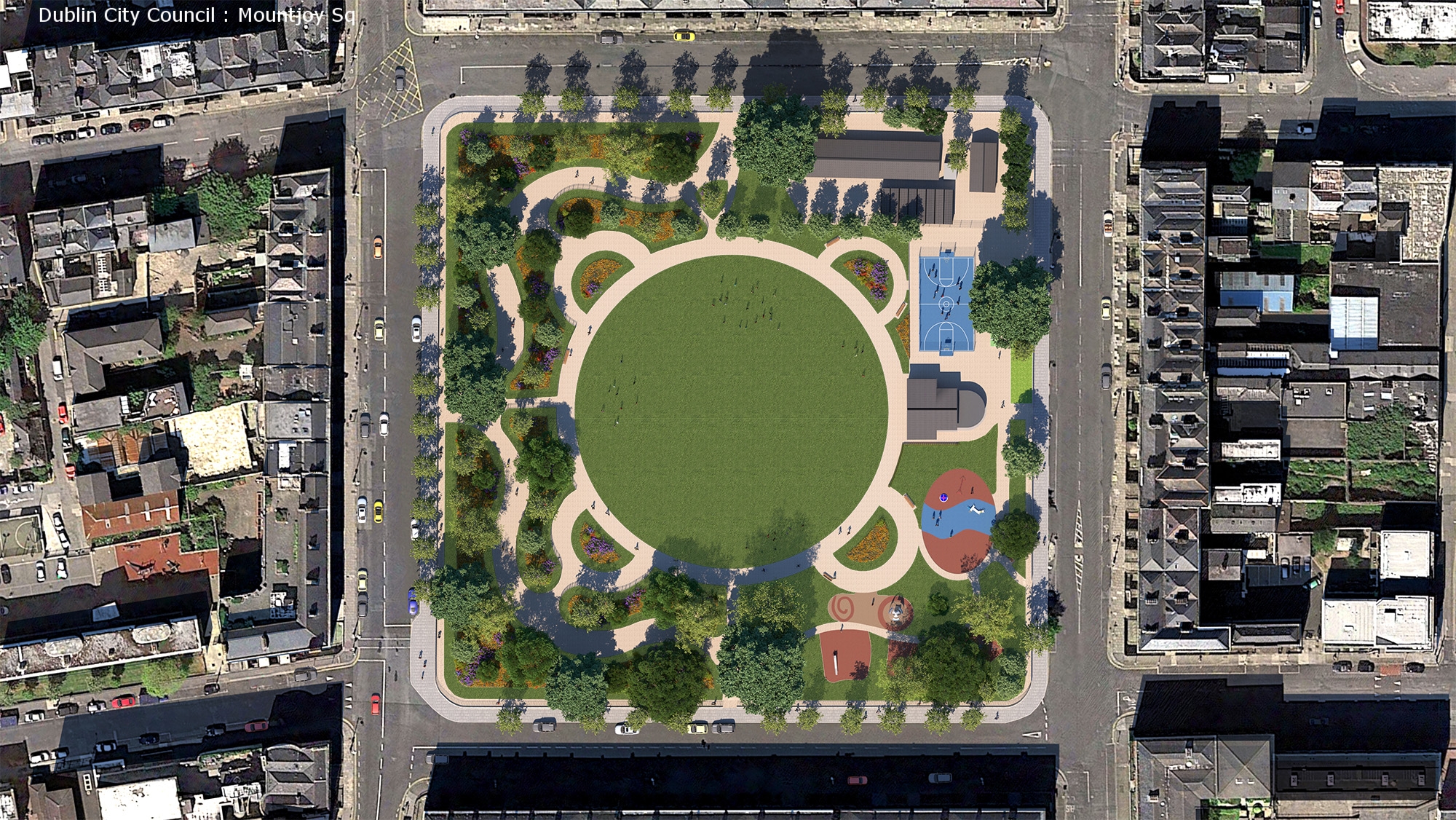
Mountjoy Sq Proposed
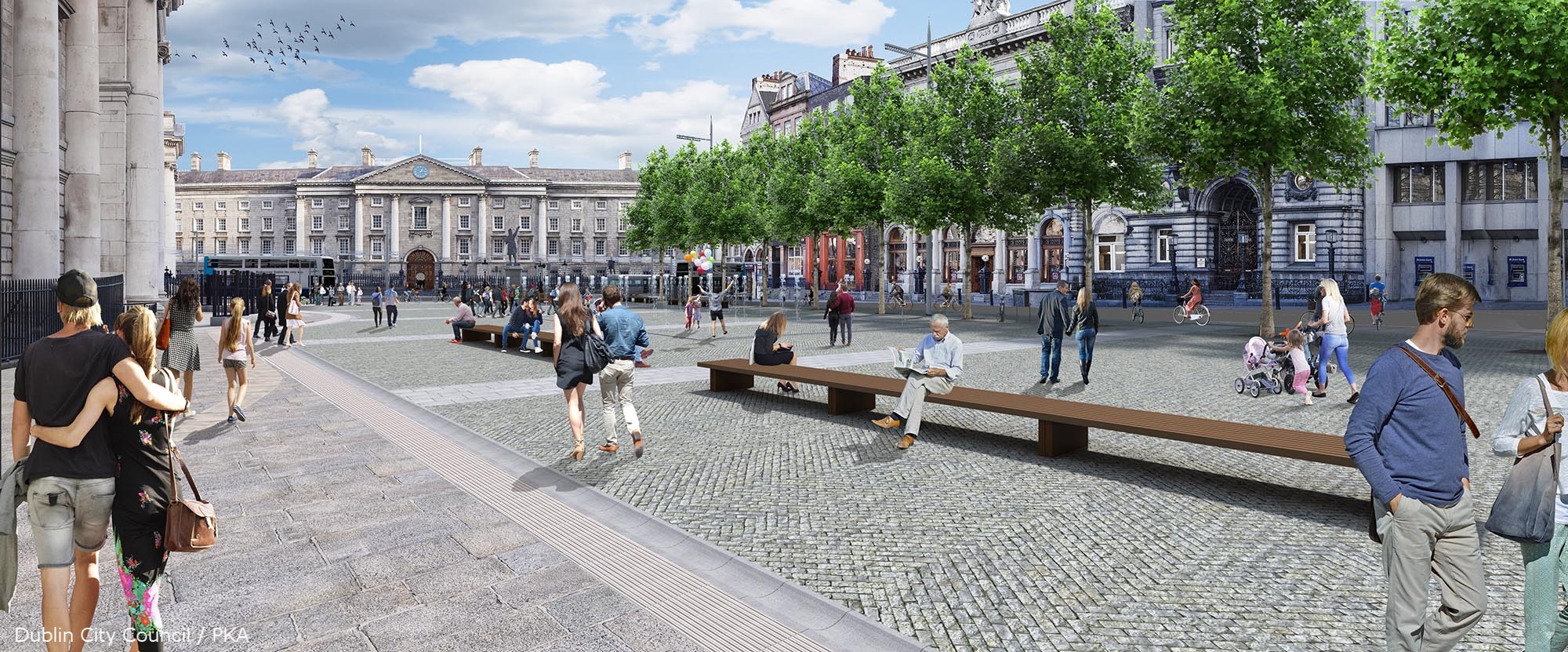


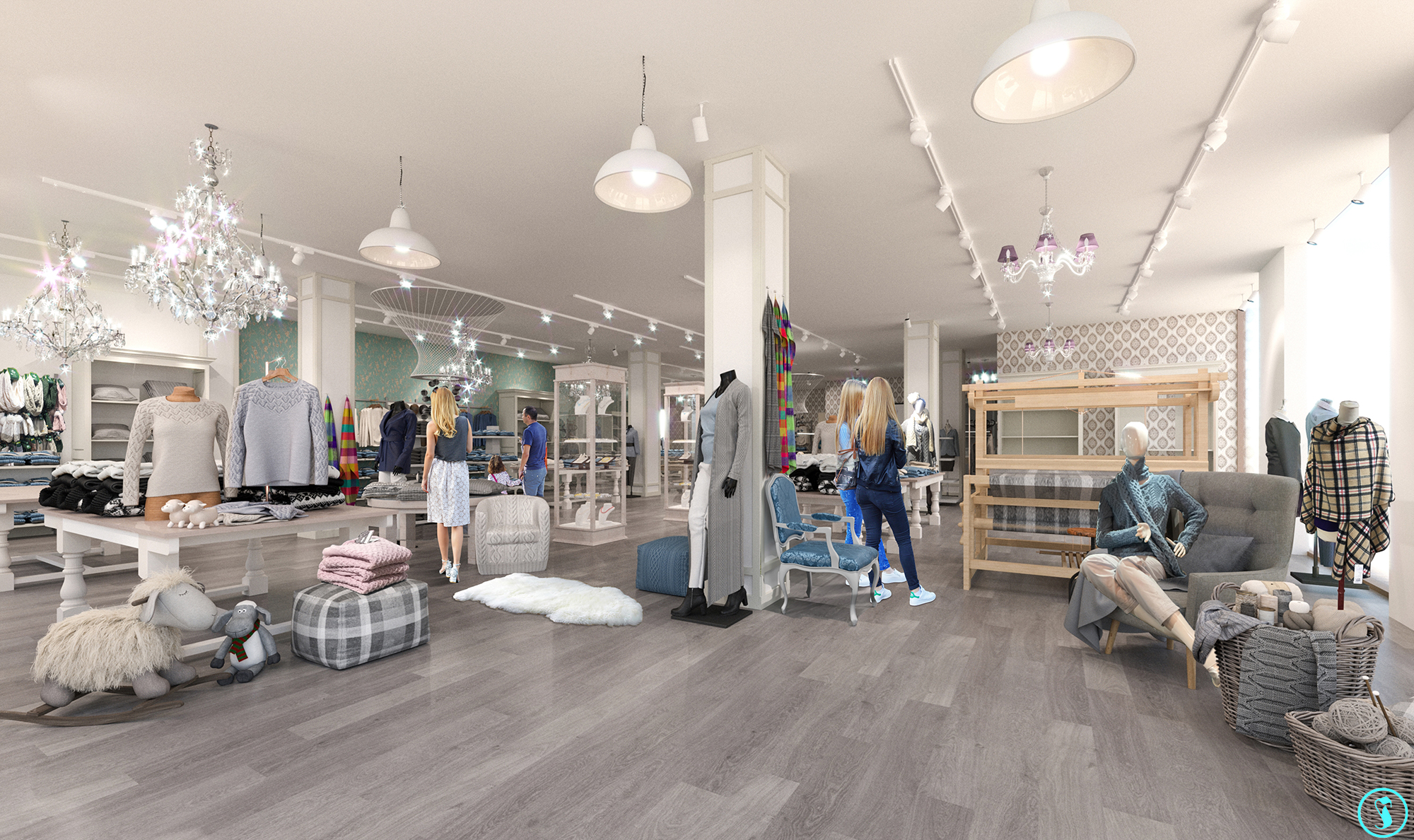

PA Bedroom

PA Kitchen


PA Dining Area

PA LOUNGE

Landscaped Walkway | Senior Living



Private Residence

Private Residence 4
info
/
1
2
3
4
5
6
7
8
9
10
11
12
13
14
15
16
17
18
19
20
21
22
23
24
25
26
27
28
29
30
31
32
33
34
35
36
37
38
39
40
41
42
43
44
45
46
47
48
49
50
51
52
53
54
55
56
57
58
·
·
·
·
·
·
·
·
·
·
·
·
·
·
·
·
·
·
·
·
·
·
·
·
·
·
·
·
·
·
·
·
·
·
·
·
·
·
·
·
·
·
·
·
·
·
·
·
·
·
·
·
·
·
·
·
·
·
